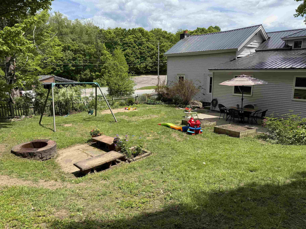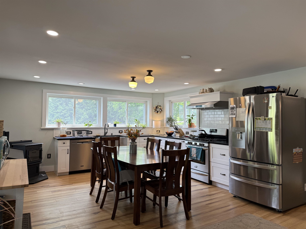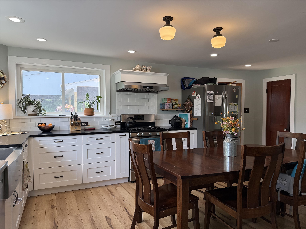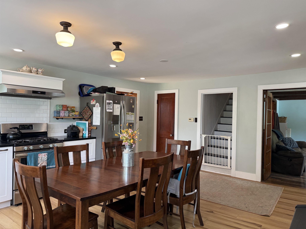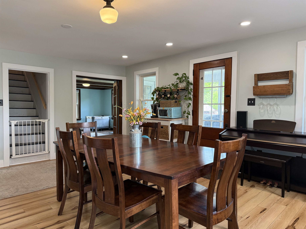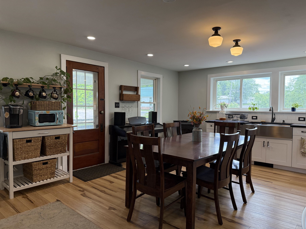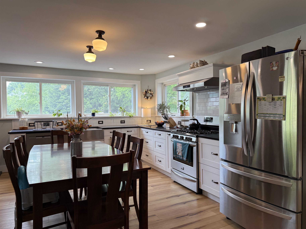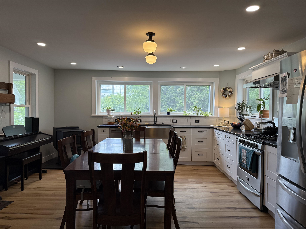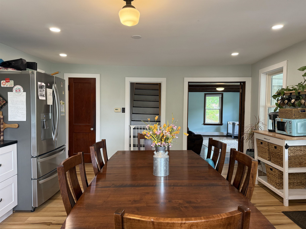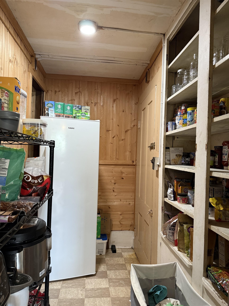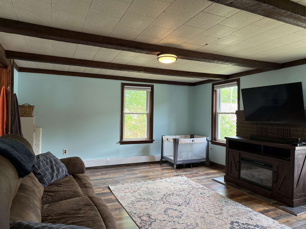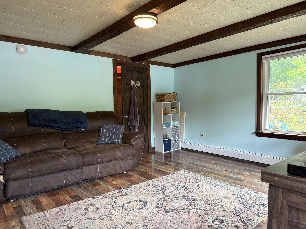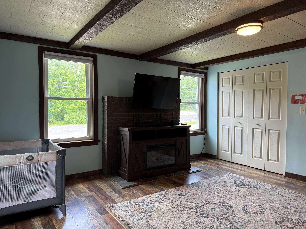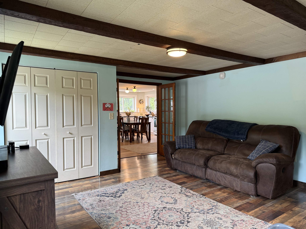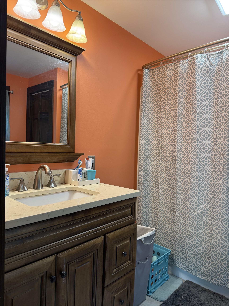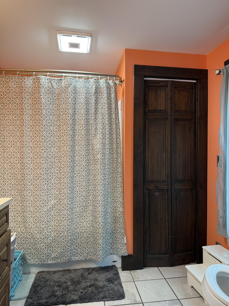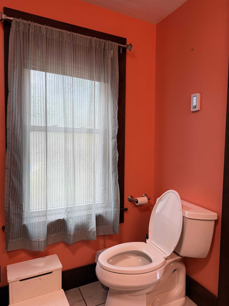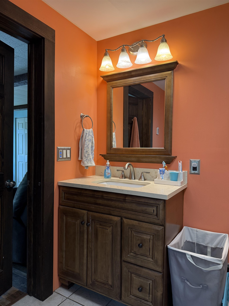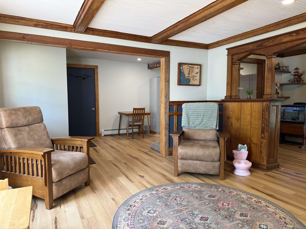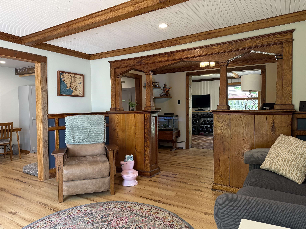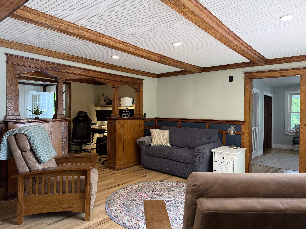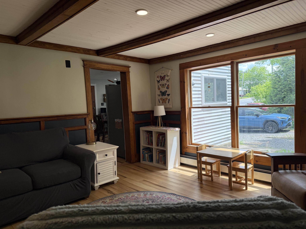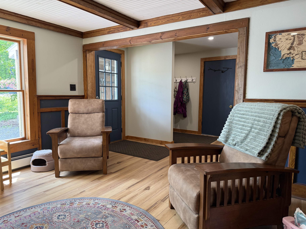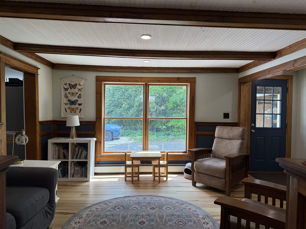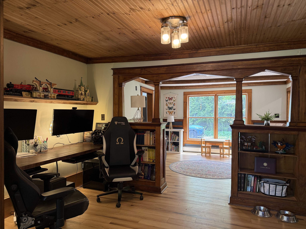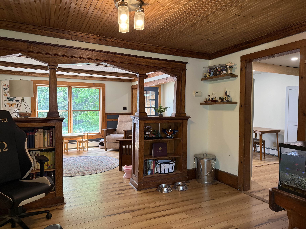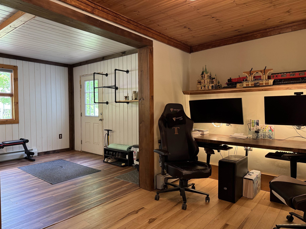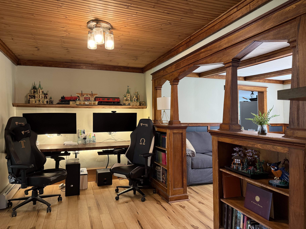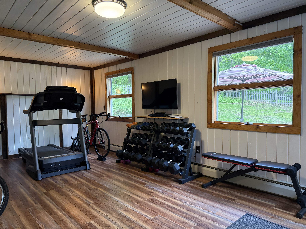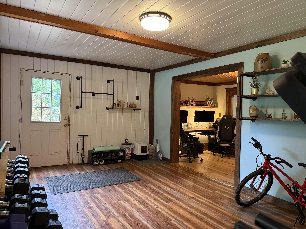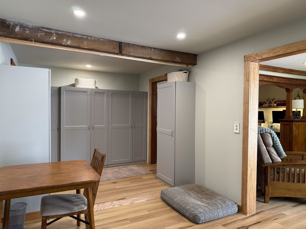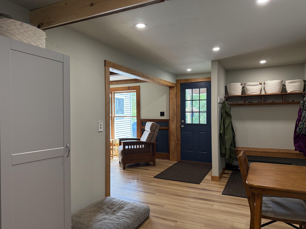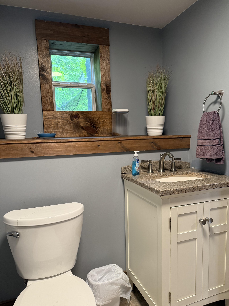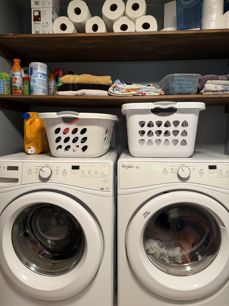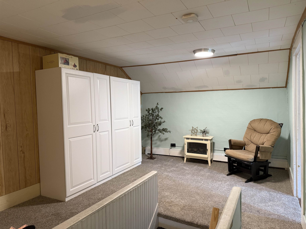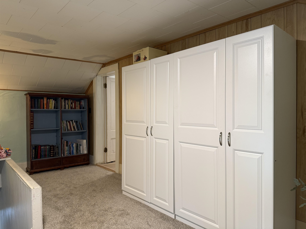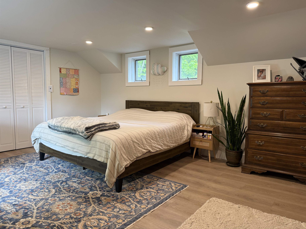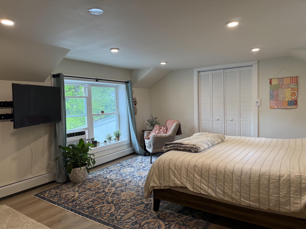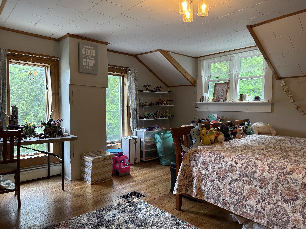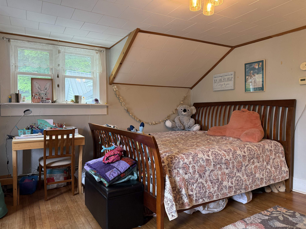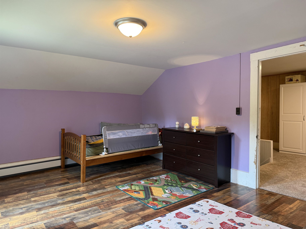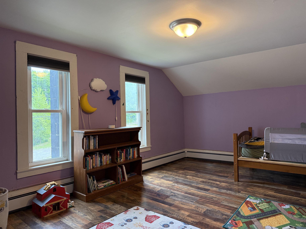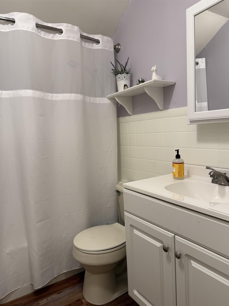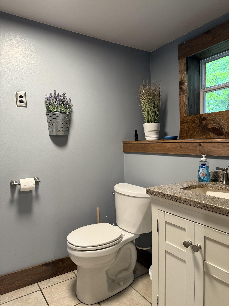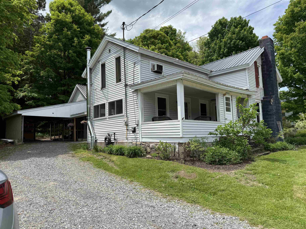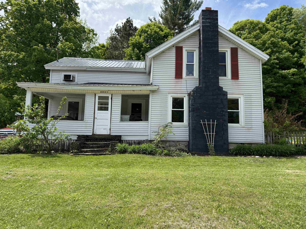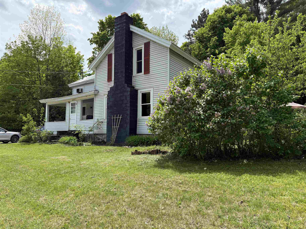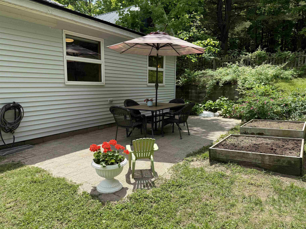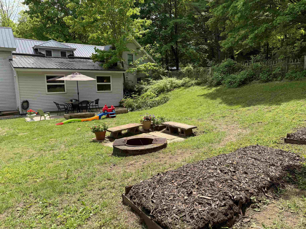For Sale
4861 State Highway 56, Colton, NY 13625
$249,000
For Sale
4861 State Highway 56, Colton, NY 13625
$249,000
| 0.68 acres |
2,727 sq ft |
4 bed |
3 bath |
|||||||||||||
Property Description
LOVELY, REMODELED HOME IN COLTON, NY! This beautiful, 4 bedroom, 2.5 bathroom home with a front porch, a patio area inside the fenced in section of yard with lovely landscaping, a walk up attic space, a carport and more situated on .68 of an acre. You will enjoy relaxing, having BBQ''s or bonfires in the fenced in patio area or having coffee on the front porch. As you enter the front door you will see the very spacious, beautiful kitchen with updated lighting and vinyl flooring with room for a table and chairs. You could use a different room for the dining room and install a large island in the kitchen instead. The stainless steel appliances convey with the home. You will enjoy the extra warmth in the kitchen with the pellet stove in the corner. The owners are using the large room off the kitchen as a living room with a fireplace, but it could be a primary bedroom with a primary bathroom attached. Also off the kitchen you will find a cozy sitting area that could be a dining room. That room flows into an office area with beautiful woodwork in the archway. Off the office area is storage space with lots of cabinets and a half bathroom/laundry room. Off that room is a workshop and storage space with a staircase that leads to an attic area with lots of shelves for storage. Also off the office area is a workout room that could also be a living room. There is a wood burning fireplace in that room for added warmth and ambience. There is a door in that room that leads to the fenced in yard and patio area. Upstairs you will see the lovely landing area with room for a sitting area. You will also find the primary bedroom with a large closet with a secondary access door that leads to the attic space with shelves for excellent storage. You will also find 2 more great sized bedrooms and another full bathroom. In the basement you will see the boiler with a storage tank for domestic hot water. You can access the basement from inside the home or through the Bilco doors outside. The new owners will enjoy all of the updates the current owners did to this beautiful home and lovely yard. This home is within walking distance to the school, stores and the Stone Valley Trail. Schedule your showing soon to see this move-in ready home!
Property Summary
| Type | RESIDENTIAL | MLS # | 51357 |
| Style | 1.5 Story | Year Built | 1900 (126 years old) |
| Stories | 2 | Est. Taxes | $3,006 |
Features
Interior |
|
Exterior |
|
Other Information |
