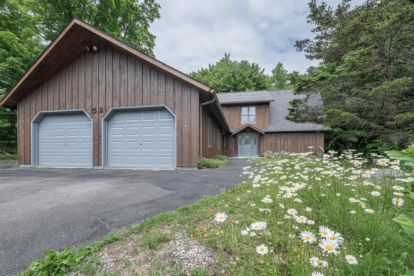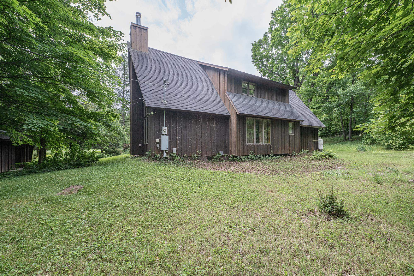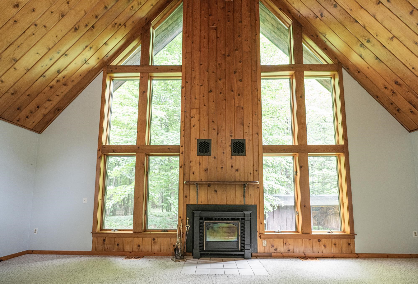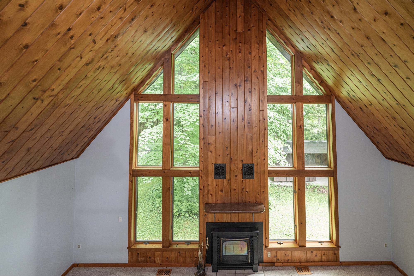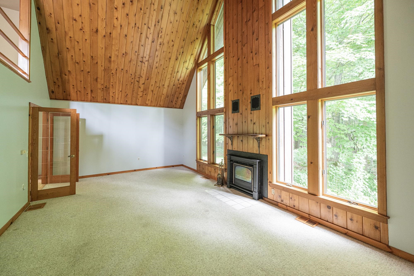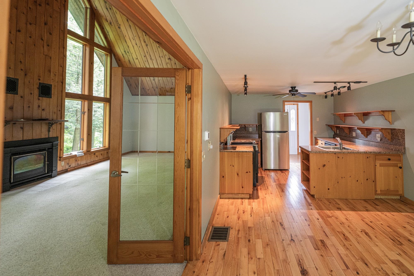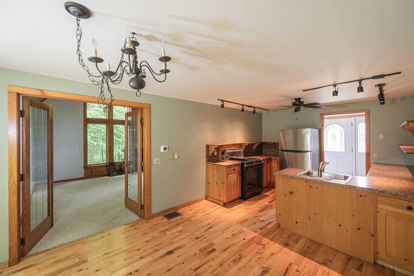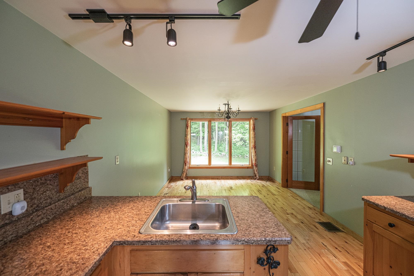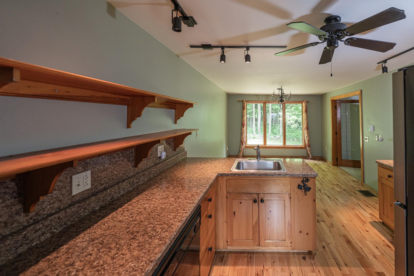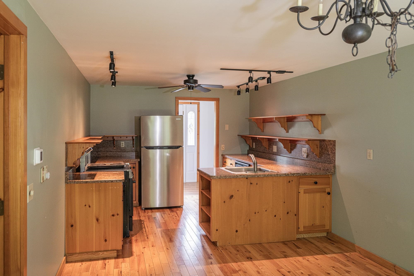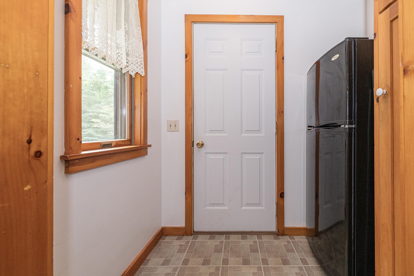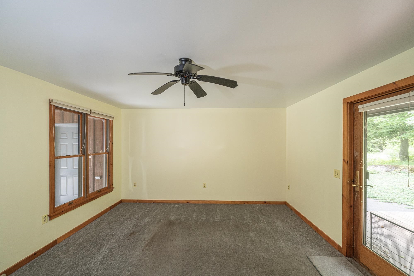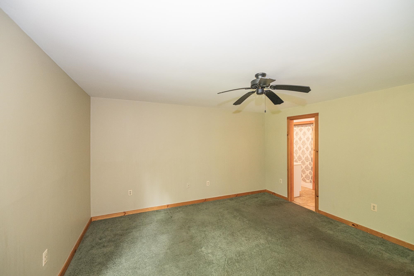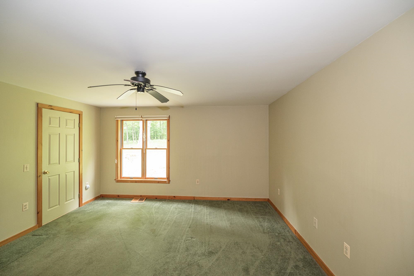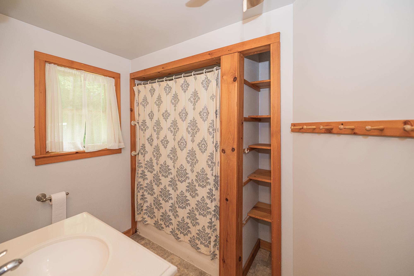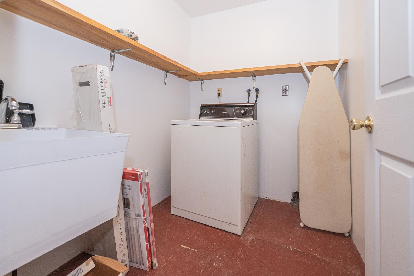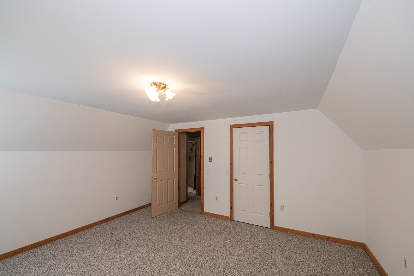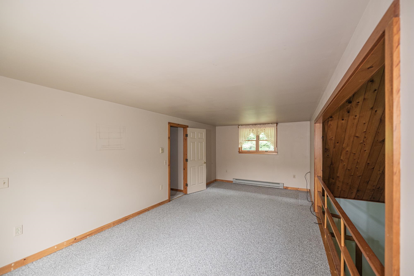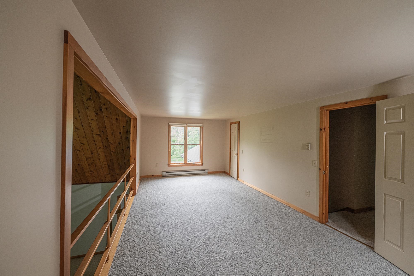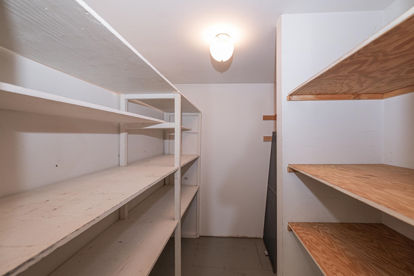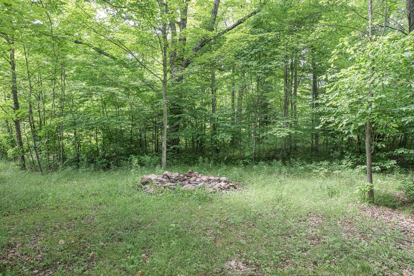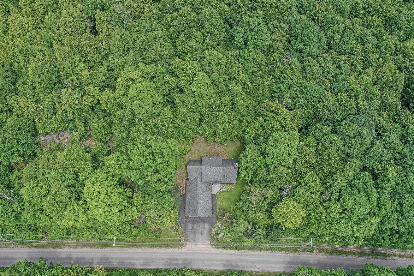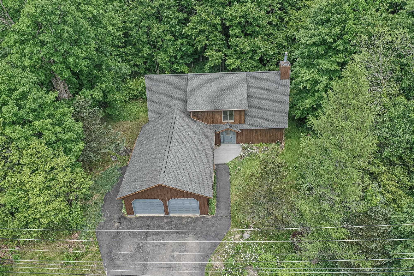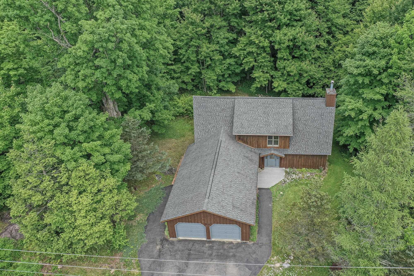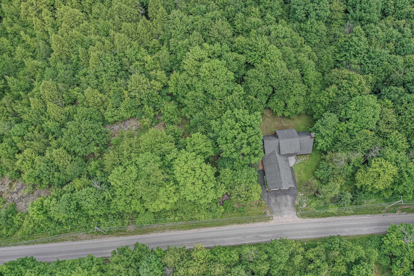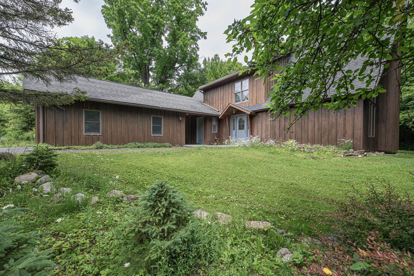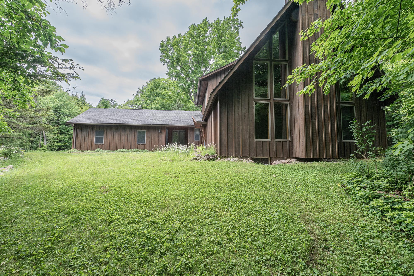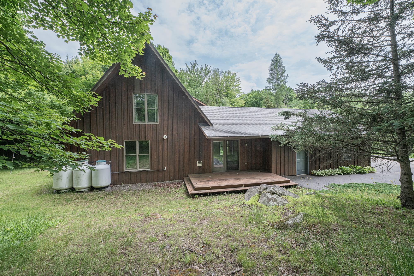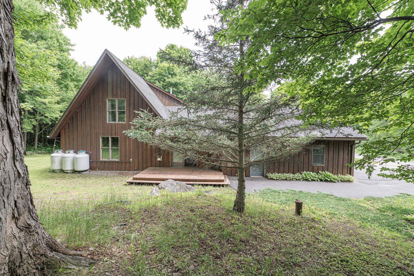PENDING
52 Risley Road, De Kalb Junction, NY 13630
$290,000
PENDING
52 Risley Road, De Kalb Junction, NY 13630
$290,000
| 9.5 acres |
2,008 sq ft |
4 bed |
3 bath |
2 car |
||||||||||||
Property Description
Nestled in the trees on a beautiful country road you will find 52 Risley Road. This custom built home has so much to offer. Situated on 9.5 acres of land, as you walk in the front door, to your right is a grand living room with a wall of windows, cathedral ceilings and a Vermont Castings woodstove. Through the French doors you will find the formal dining room with another large window overlooking the backyard. This area is open to the kitchen which includes custom made cabinetry, hardwood floors, plenty of storage, and counterspace! Steps away from the kitchen is the mudroom with access to the breezeway leading to the two car garage. There is also a first floor bedroom that could be used as an office or den and a primary suite on the first floor with an attached full bathroom. A laundry room and half bathroom complete this level! Upstairs you will find another full bathroom, a nice sized bedroom and then a stunning loft style bedroom that overlooks the living room space. Natural light pours in from three sides in this room and there is a very large walk-in closet. The new on demand water heater, softener and filter system can be found on the first level and the crawl space offers space for the forced air propane furnace. Outside, you will find an abundance of road frontage on Risley Road. The property extends up to Old State Road as well. The driveway is paved and the attached two car garage is oversized and there is a wood patio to the left side of the home and garage. Outside you will also find a wood storage area and an abundance of wildlife! If living out in the peace and tranquility of the country has always been your dream, this is the place for you! Check out the 3D tour and schedule your private tour of this lovely home today!
Property Summary
| Type | RESIDENTIAL / LAND | MLS # | 51470 |
| Style | Contemporary | Year Built | 1990 (35 years old) |
| Stories | 2 | Est. Taxes | $5,071 |
Features
Interior |
|
Exterior |
|
Other Information |
