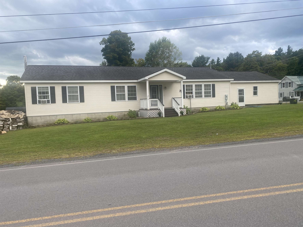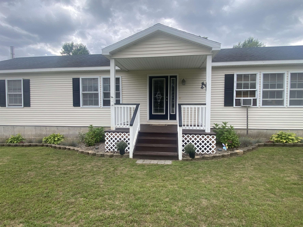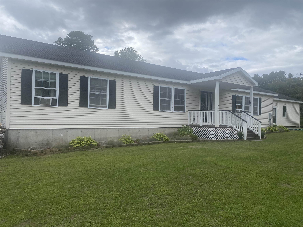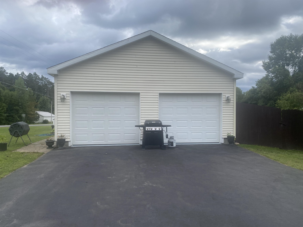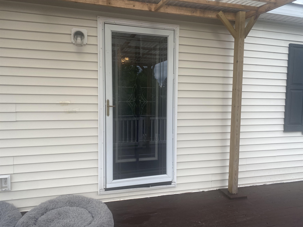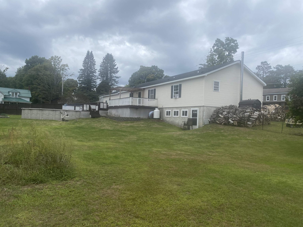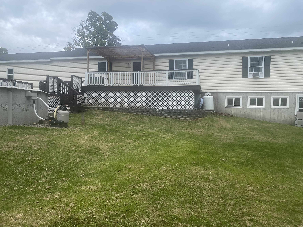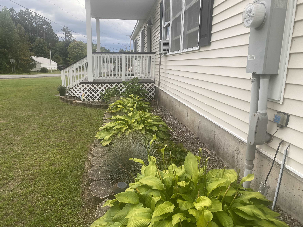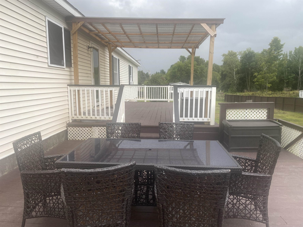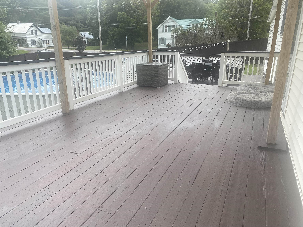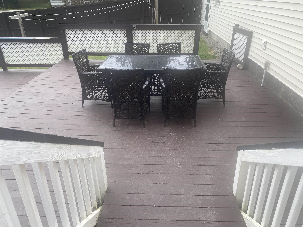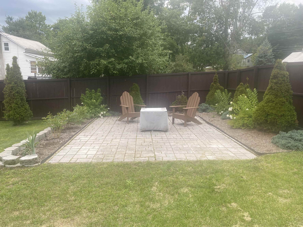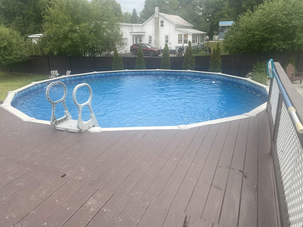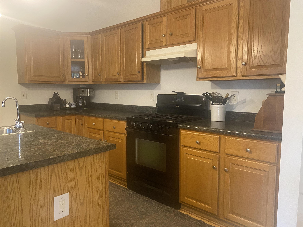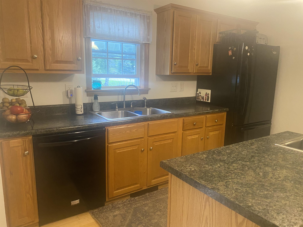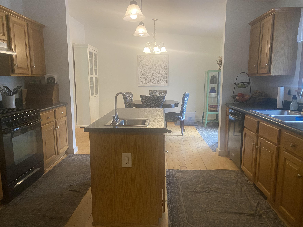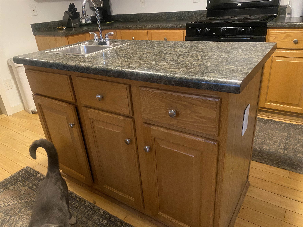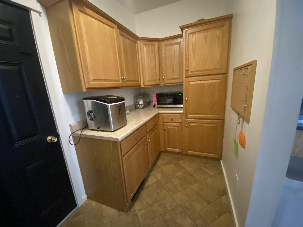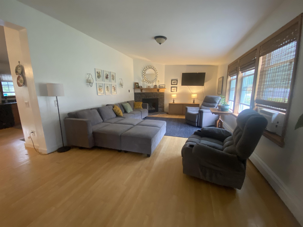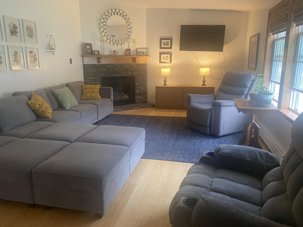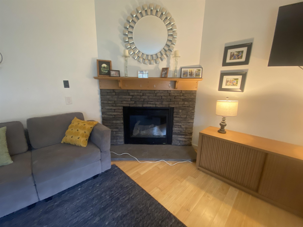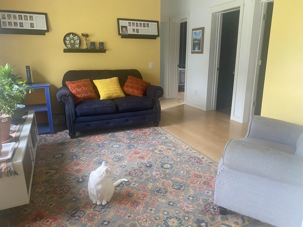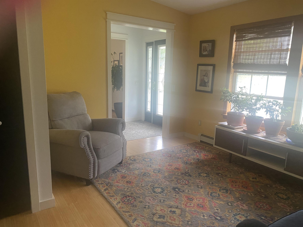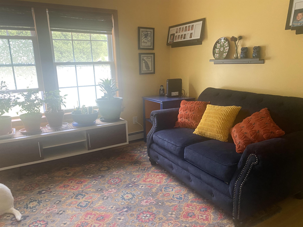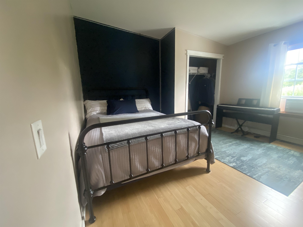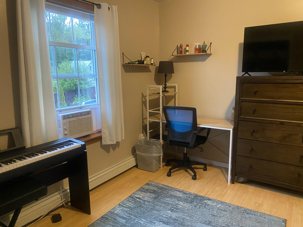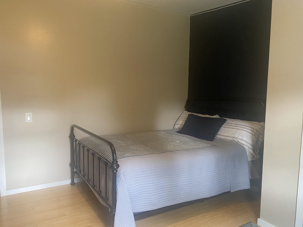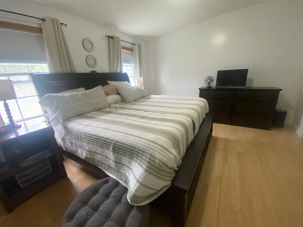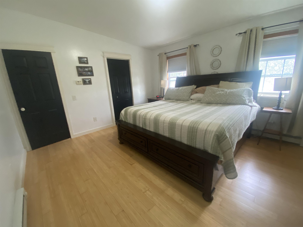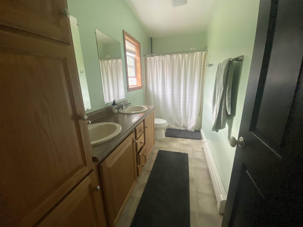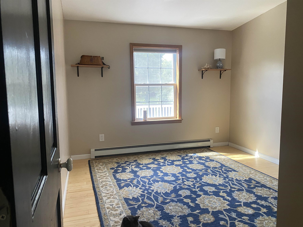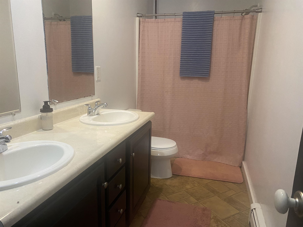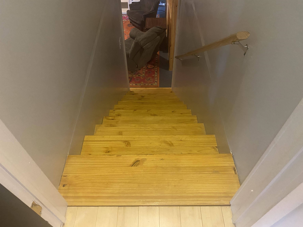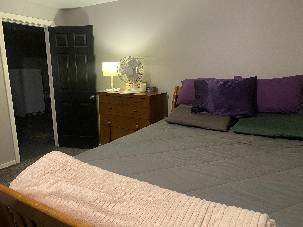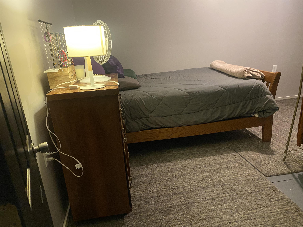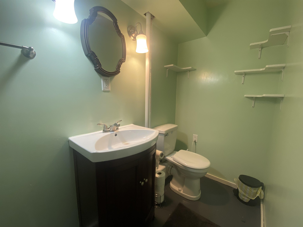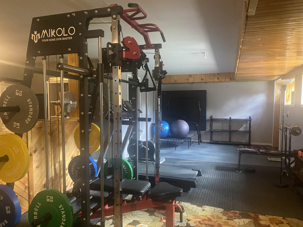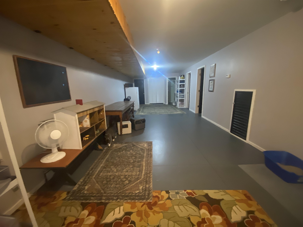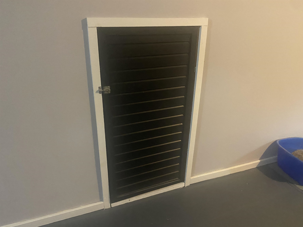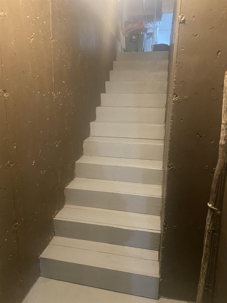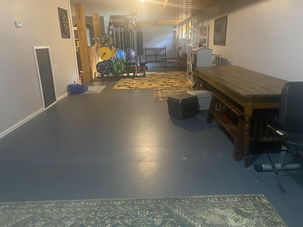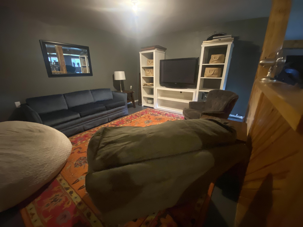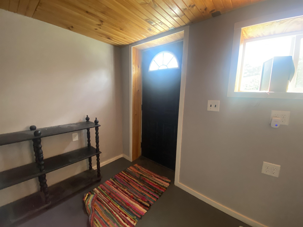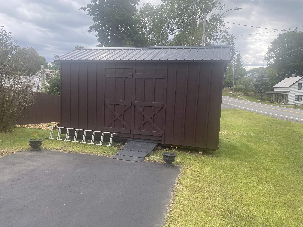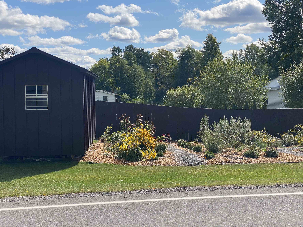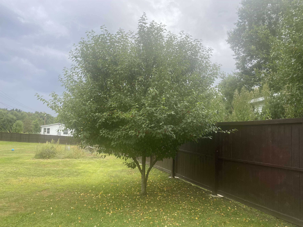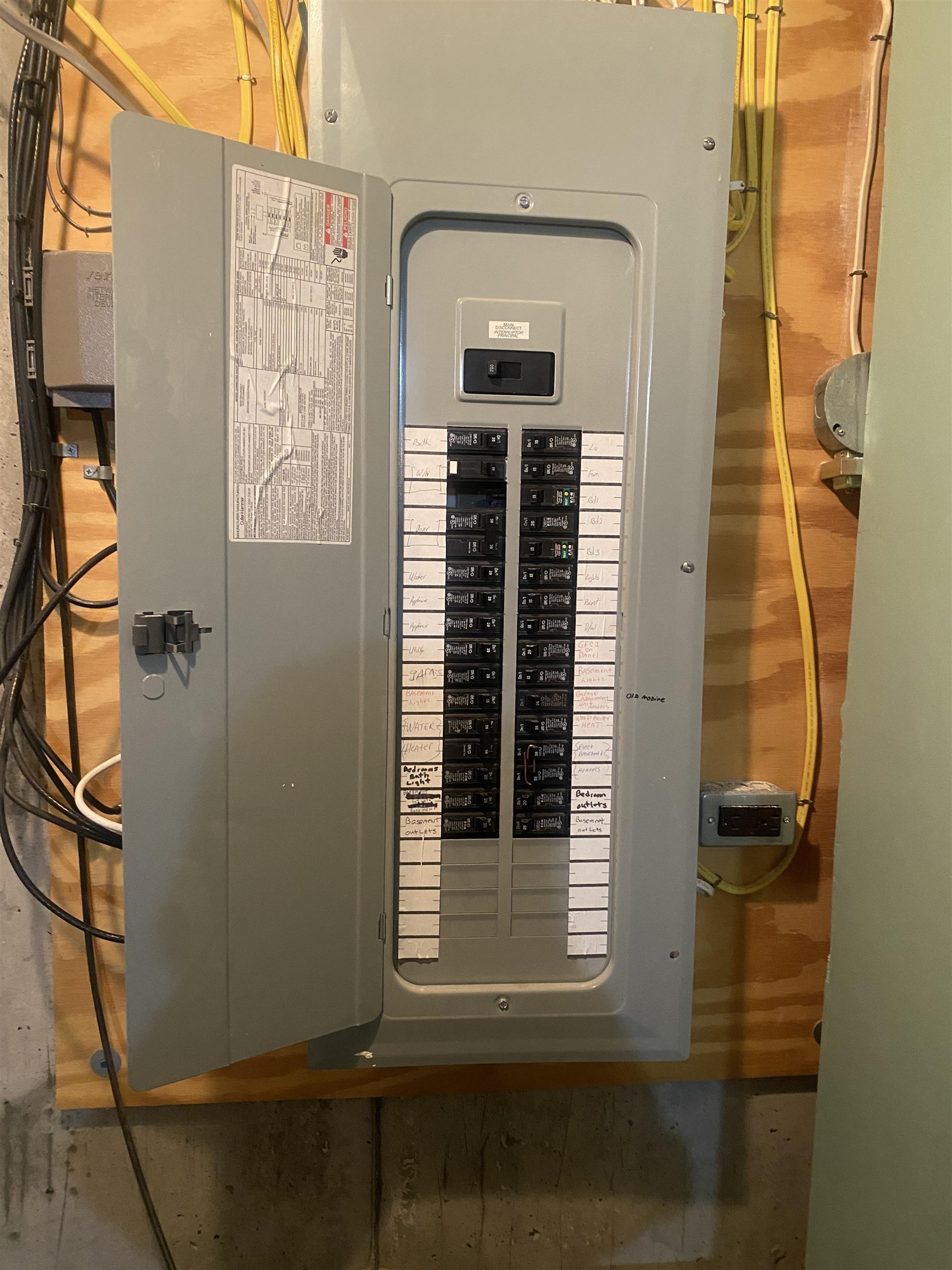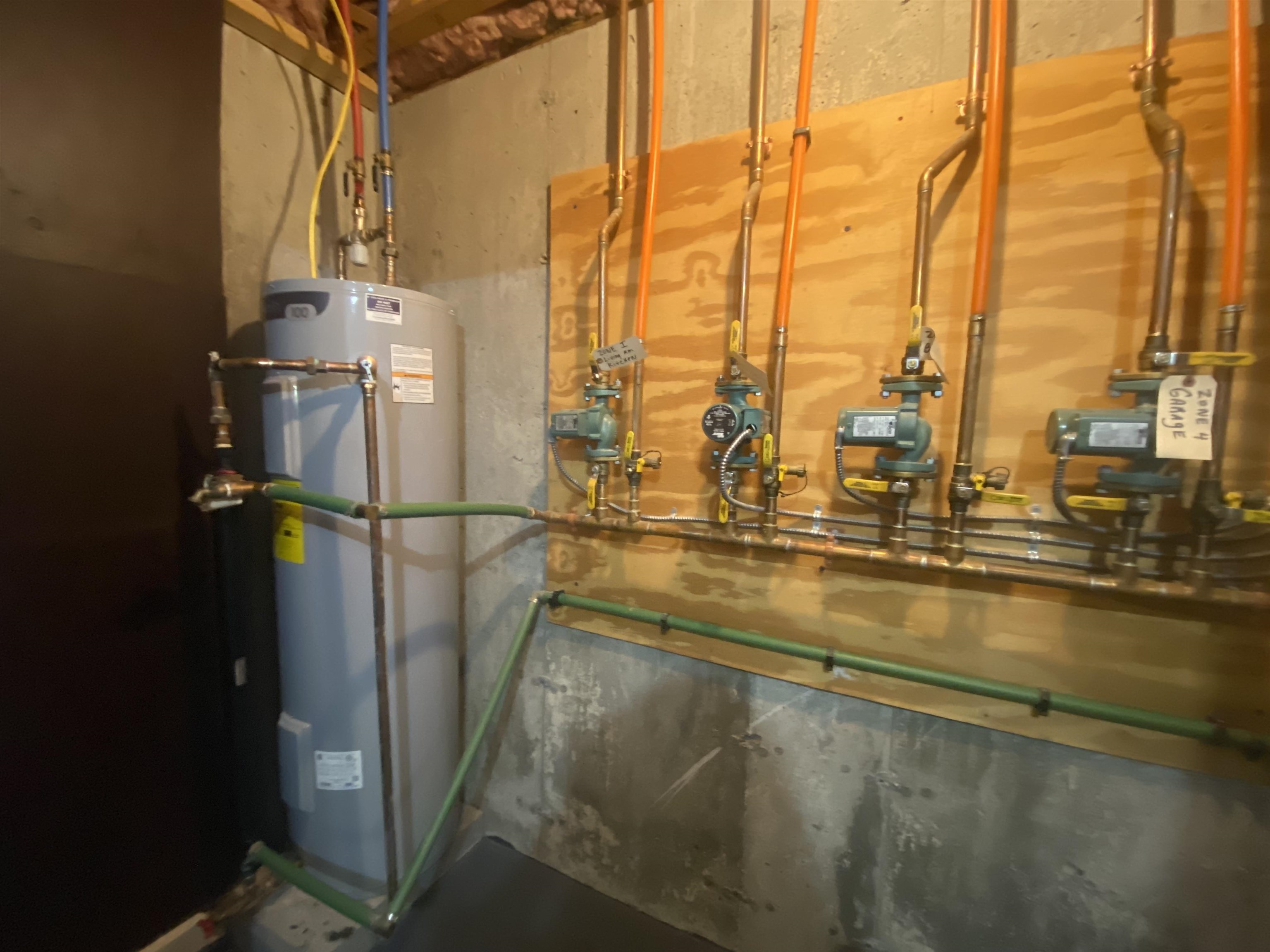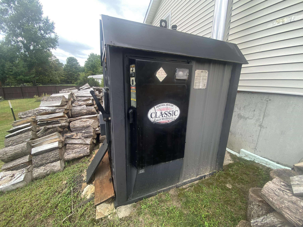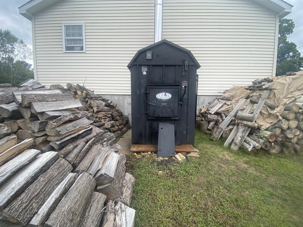For Sale
7 Riverside Drive, Colton, NY 13625
$298,000
For Sale
7 Riverside Drive, Colton, NY 13625
$298,000
| 0.82 acres |
1,782 sq ft |
3 bed |
3 bath |
2 car |
||||||||||||
Property Description
7 Riverside Drive is located on the edge of the Hamlet of Colton. This meticulously maintained ranch style property offers the perfect blend of space, comfort, and thoughtful design. Featuring four spacious bedrooms, (one in the lower level), including a primary ensuite, this home is ideal for both everyday living and entertaining. The beautifully updated kitchen includes a center island with prep sink, (kitchen appliances convey), and a dining area. Adjacent to the kitchen is mudroom/laundry room complete with additional cabinetry and a new washer and dryer that will also convey. Enjoy gathering in the oversized living room, featuring a cozy gas fireplace or relax in the additional family room. A centrally located staircase leads to a fully finished basement, offering a second family room, workout area, storage rooms, half bath, and a generous open space that can be customized to suit your needs. A rear walk-out entrance provides direct access to the fenced-in backyard. The outdoor living is just as impressive.... a covered deck, an additional entertaining deck, and a patio area provide multiple spaces to enjoy the fresh air. The above ground pool and perennial gardens add charm and functionality to the expansive yard. Next to the 624 sq ft attached garage, you'll find a separate storage building that conveys. Garage stairs provide interior access to the basement for added convenience. This property offers an incredible amount of indoor and outdoor space. Move in ready and waiting for its next chapter.
Property Summary
| Type | RESIDENTIAL | MLS # | 51866 |
| Style | Modular | Year Built | 2010 (15 years old) |
| Stories | 1 | Est. Taxes | $4,124 |
Features
Interior |
|
Exterior |
|
Other Information |
